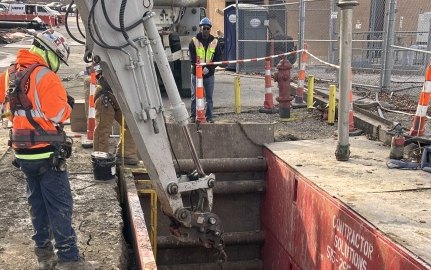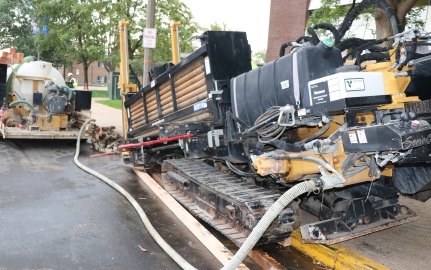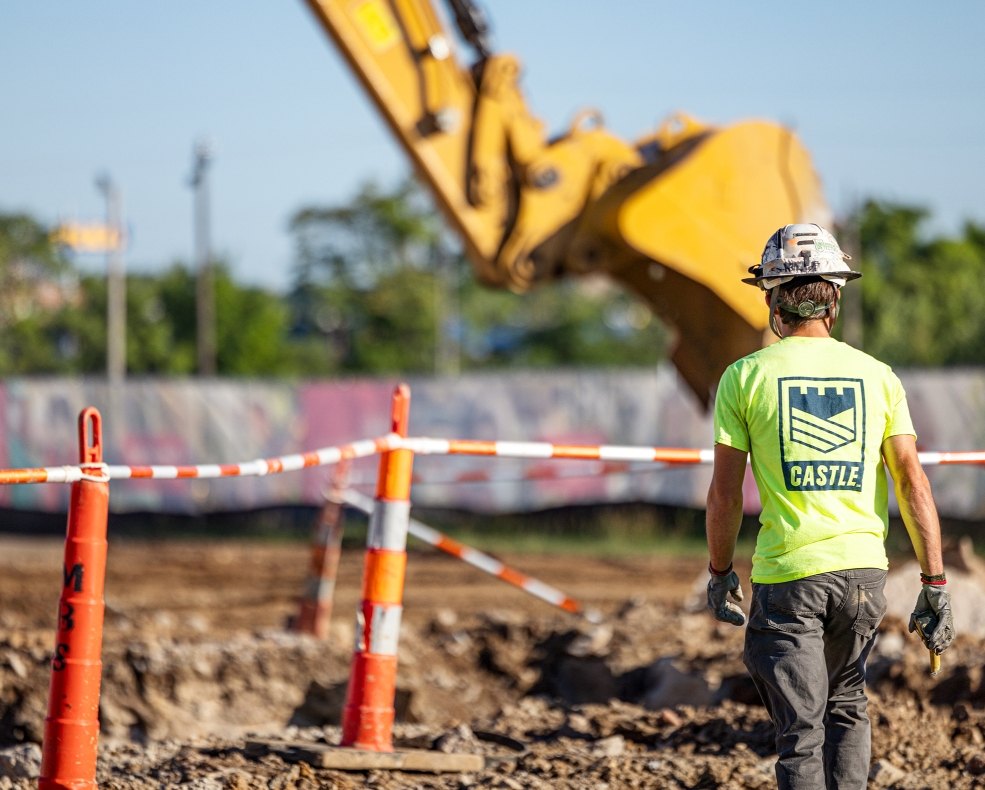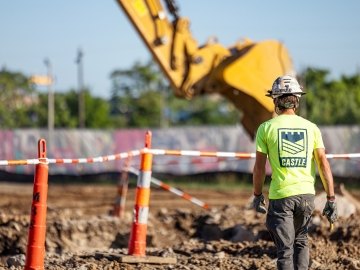Underground Utilities & Infrastructure
Underground Utilities & Infrastructure
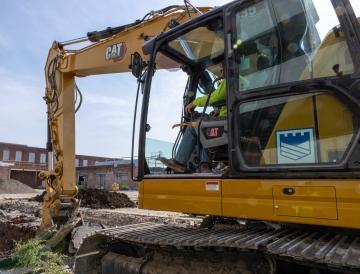

Setting your project up for
success from the start
With countless projects and millions of feet of pipe and trenching under our belts, we have the resources and expertise to rise to the challenge. Live campuses, roadway work, and demanding jobs with tight constraints: we seek out complex projects because we have the extensive experience to complete them.
Underground utilities & infrastructure services:

Innovative MEP
civil services
Castle Contracting assures efficient and high-quality construction projects through our expert coordination of trenching for mechanical, electrical, plumbing (MEP), and fire protection firms. Our proven success, with projects of all sizes, supports our ability to deliver optimal outcomes.
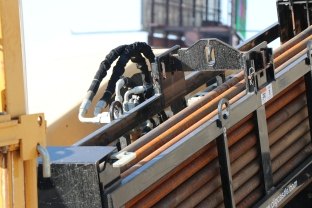
COMPREHENSIVE
UNDERGROUND UTILITY SERVICES
Our advanced techniques and swift, reliable services ensure precision, safety, and minimal disruption, meeting diverse project needs and ensuring infrastructure longevity.
• Directional boring
• Emergency repairs
• Excavation, shoring, trenching, and backfill operations
• General utility contracting
• Maintenance
• Potholing
• Utility reroutes and upgrades

Thank both of you for your: Forward Thinking and Execution, Quality and especially your Dedication and Commitment to Safety. We appreciated working with both of you and your group. Not only were you able to overcome the obstacles that the project presented and get the work completed, but you guys made it enjoyable to work on the project each day and an “enjoyable project” is not something we experience all the time.
Thanks again for all your help and efforts in making this a successful project and I look forward to working with you again in the near future.
Safety Manager, Bayer U.S.

Live Campuses:
No Disruptions
When shutting down is not an option, it is essential to get the job done right, from start to finish. Proper underground infrastructure installation is crucial for the seamless operation of high-functioning businesses, such as medical facilities, corporate campuses and higher-education institutions.

